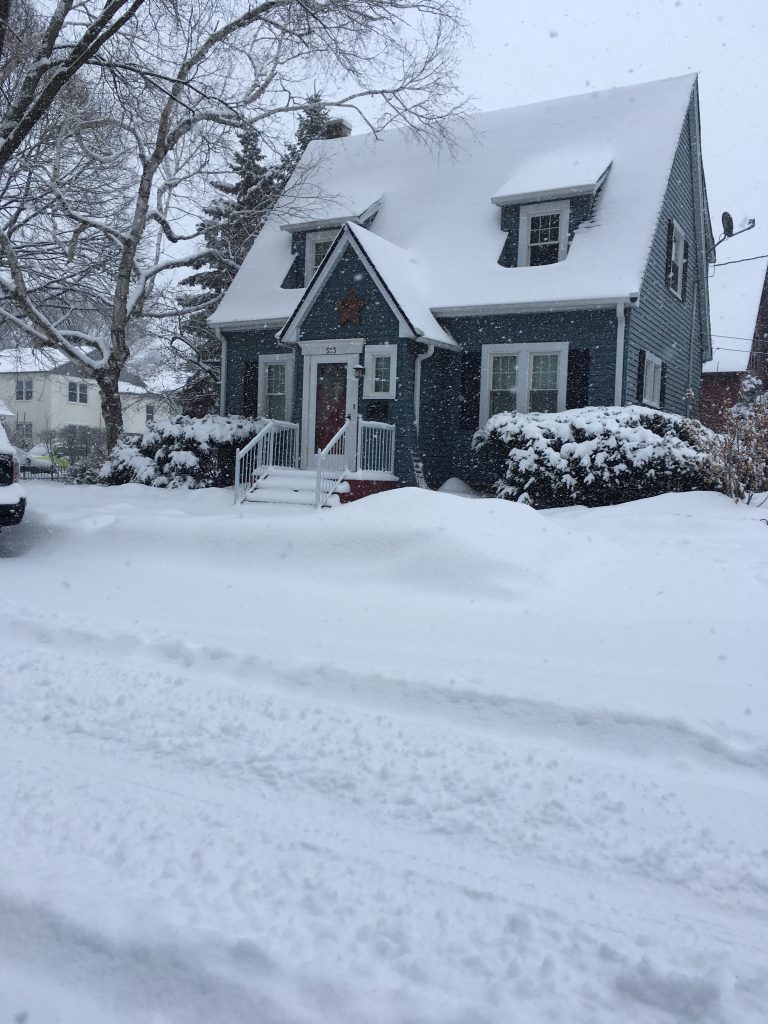We finally ordered cabinets! Do you know how many little decisions you have to make when ordering custom cabinets? After finalizing the general layout, we had to look up the exact dimensions of our appliances, which meant finally deciding on a fridge once and for all. Just kidding, we still haven’t bought a fridge—but at least we’ve narrowed it down to one of two models, both 33-inch French door.
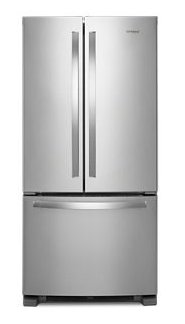
Whirlpool 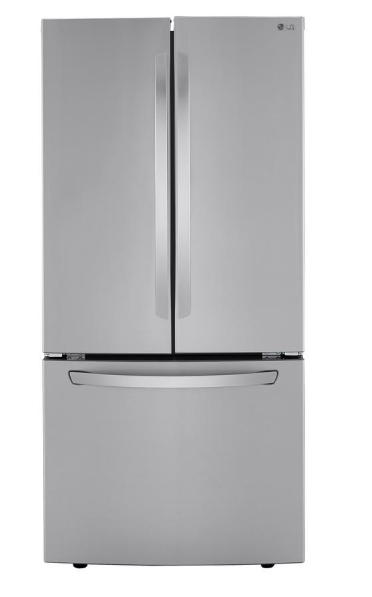
LG (optional water filter)
Once you’ve got the non-negotiable measurements down, you have to make a lot of small-but-precise decisions about the negotiable measurements. These include: distance between countertop and wall cabinet, distance between sink and wall cabinet, distance between microwave and range top, how to divide up total wall space for cabinets around the stove (symmetrical or asymmetrical), how much space to leave for opening doors next to walls, the gap between top of wall cabinets and ceiling, how far to extend our new half-wall, height of base cabinets/countertop, depth of cabinets/countertop… You get the picture.
At this point, you can finally draw a reasonably accurate floor plan. Ours looks like this:
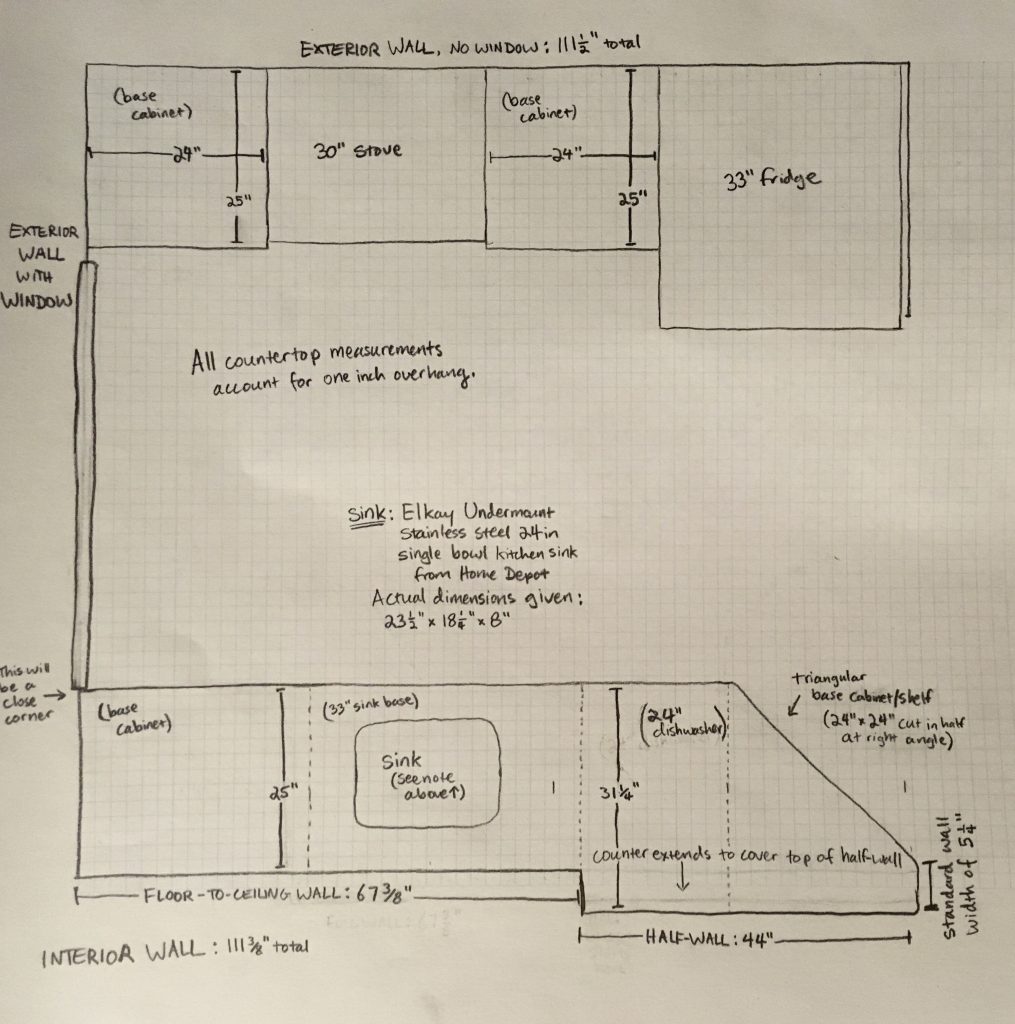
However, the decision-making is not done! Now you have to decide what types of cabinets you want (how many doors and drawers and all that). Depending on your preferences, you may need to go back and redraw the floor plan to accommodate certain builds that can’t be bigger or smaller than a limiting dimension. Sara made a list of kitchen items, organized them into four general workspace categories, and plotted them into cabinet spaces; then, she used that outline to choose whether base cabinets should be drawers, cupboards, or some combination of the two. Of course, months from now when we actually move, who knows if the corkscrew or the pie weights or what-have-you will actually go where she planned it to go, but hopefully the exercise at least resulted in a useable storage layout!
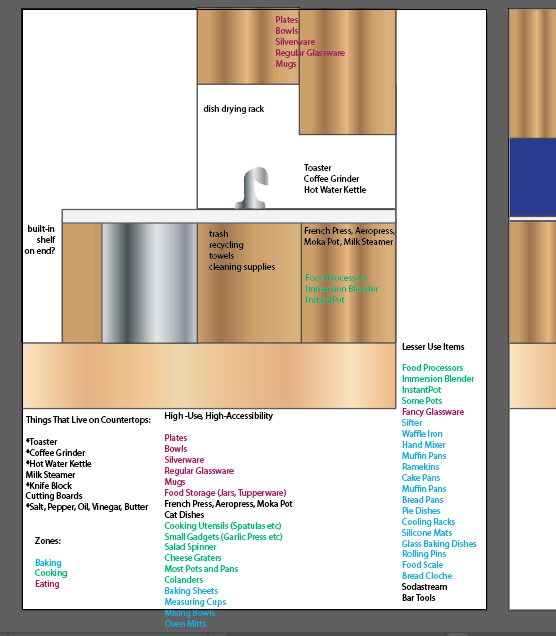
As if we weren’t already making enough decisions, we decided to go ahead with a half-finished plan to order additional cabinets for the dining room (thus another flurry of measurements, complicated by an air return in the floor). It will just be one bank of regular-height cabinets, the full length of one wall (the same exterior wall as the stove and fridge, so there is some continuity from the kitchen). We’ll likely put the same countertop on that as what we put in the kitchen, when we get to that stage.
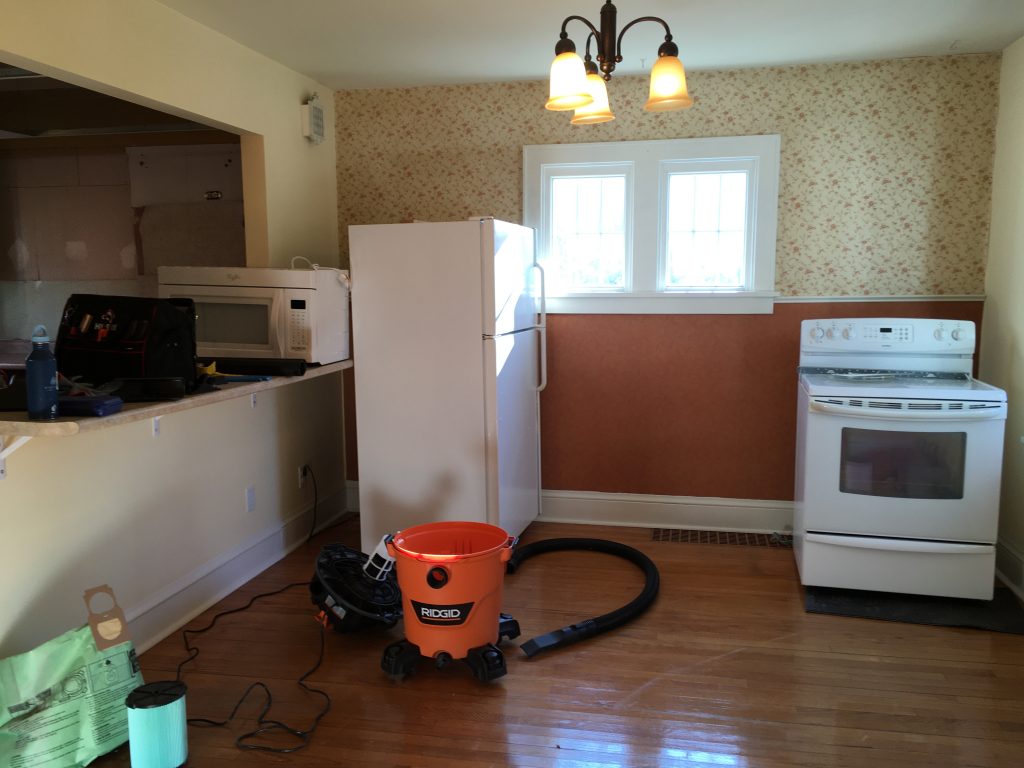
Last but not least, we had to finalize decisions about things like the wood, finish, and door style (cherry, clearcoat, Shaker). We’d been contemplating these aesthetic choices for a while so they were comparatively easy.
The cabinets will tentatively arrive, flat-packed and ready-to-assemble, sometime in late April. In the meantime, we have a lot to do: electrical, plumbing, drywall, and some less-involved projects in other parts of the house (mostly fixing cracks in plaster and repainting walls). And, of course, shoveling the sidewalks… again…
