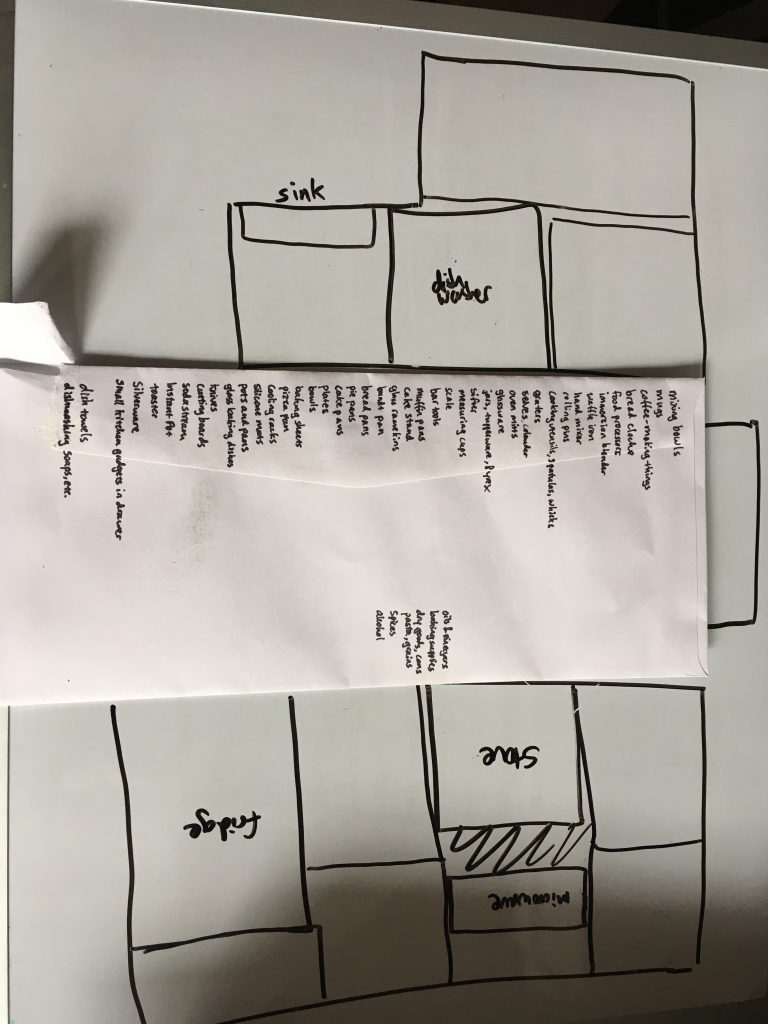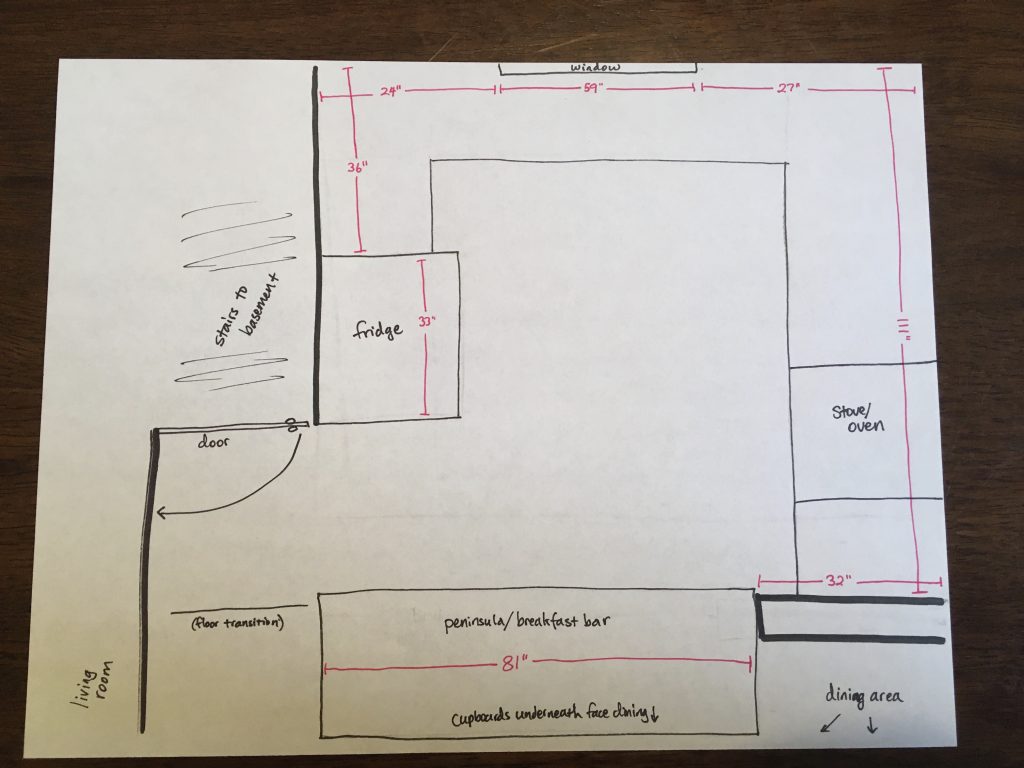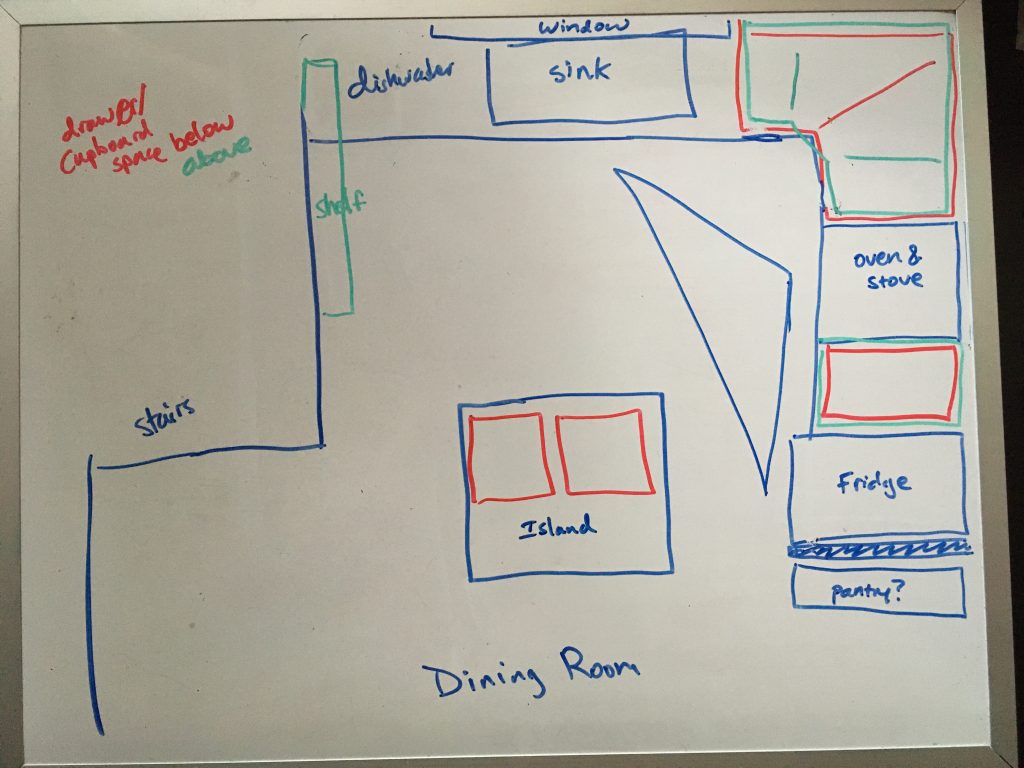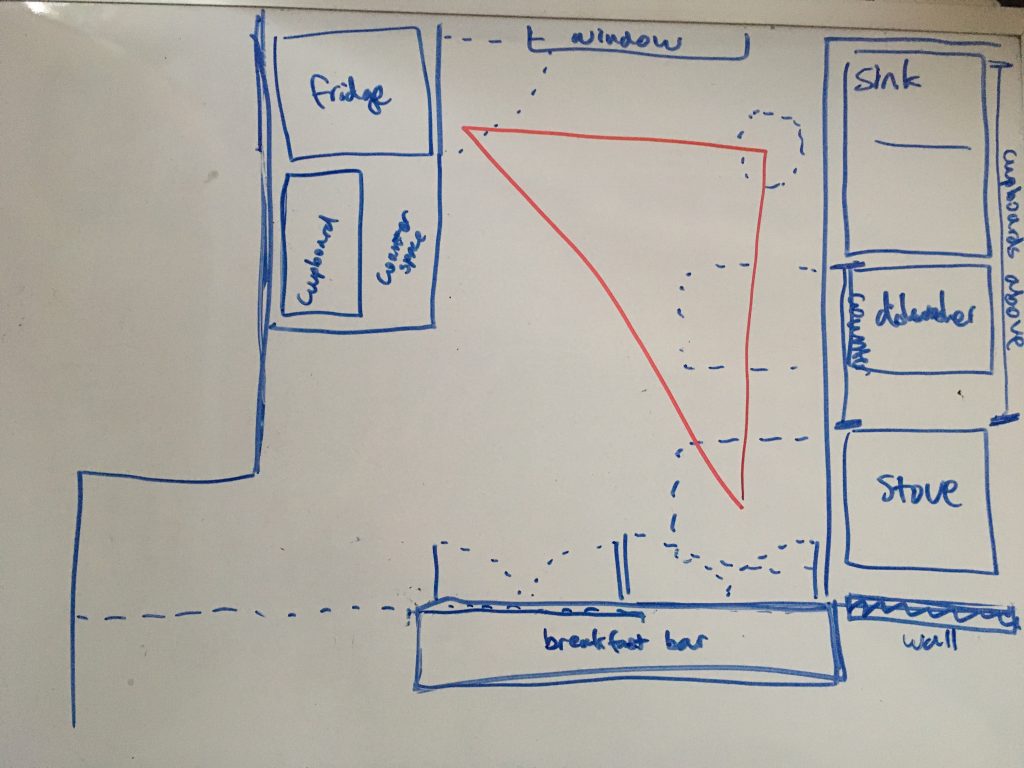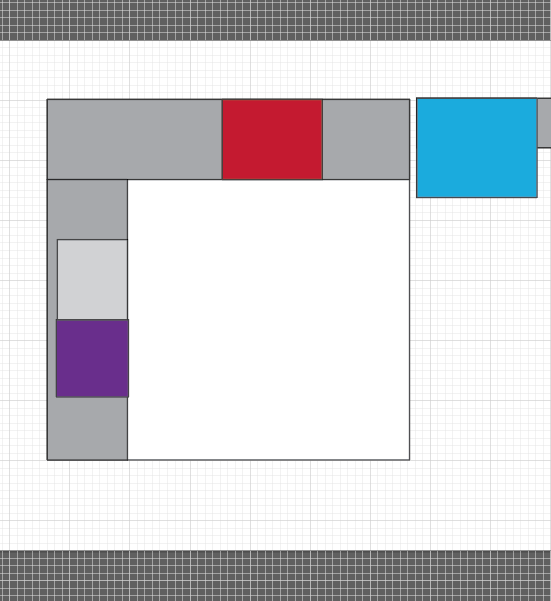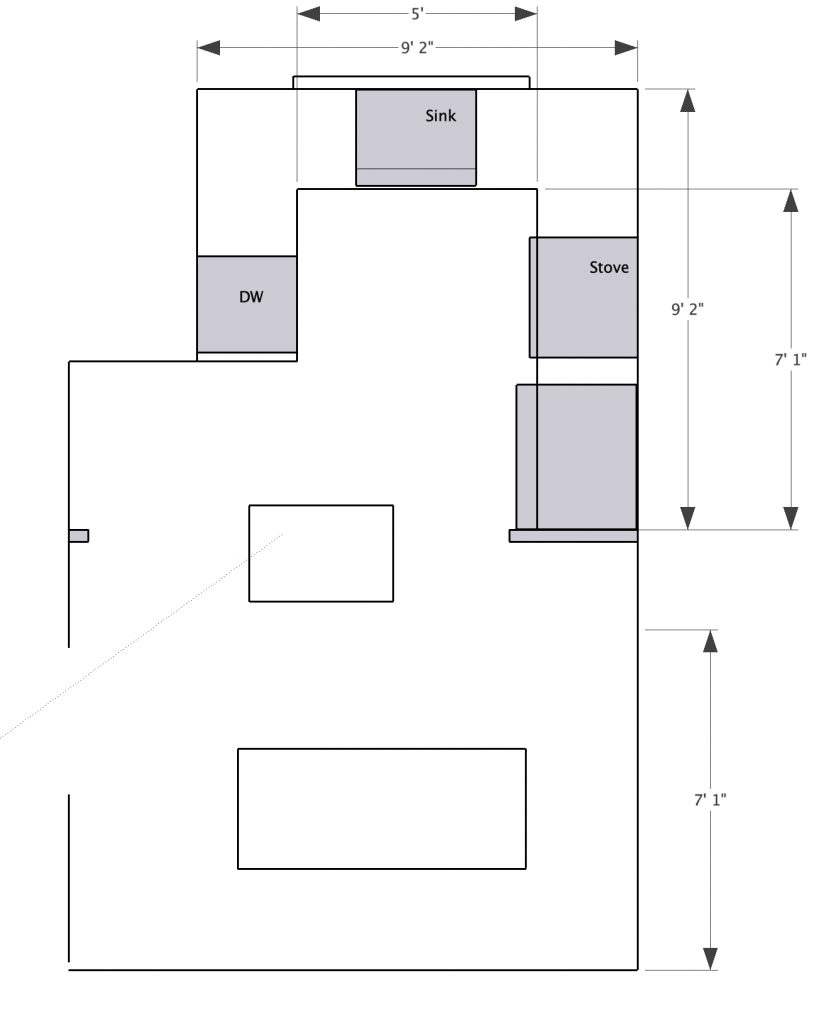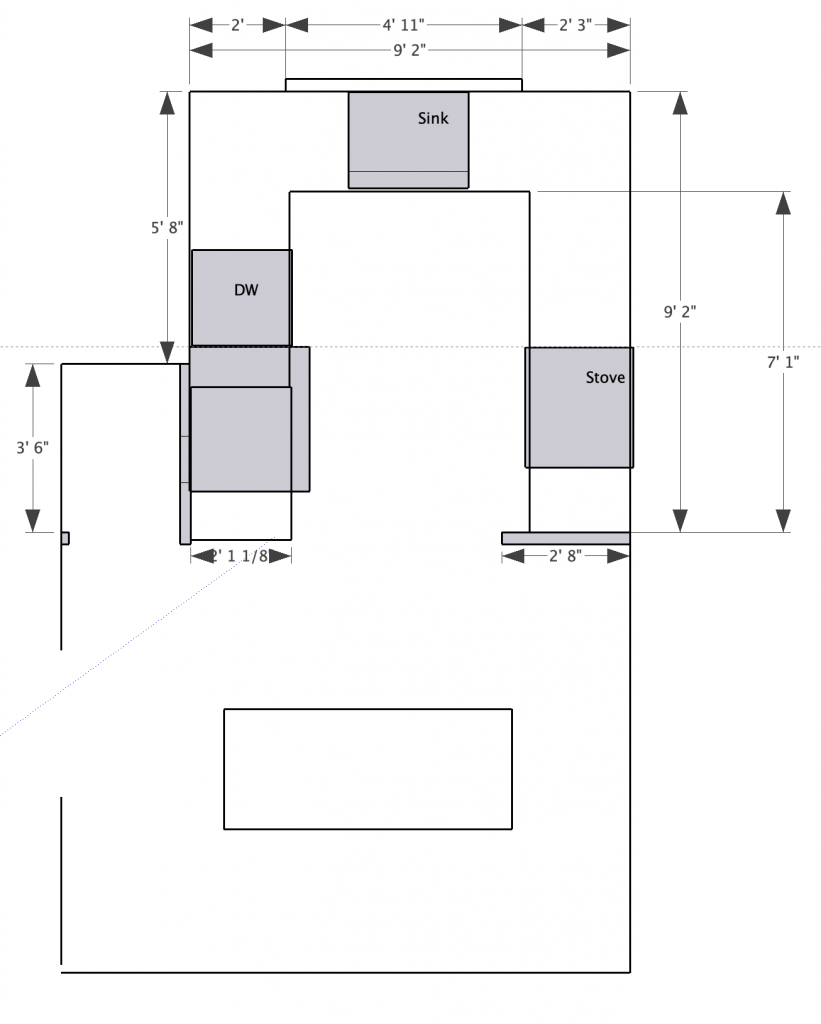Both of us have been doing a lot of research on kitchen remodels, though Alex’s practical “how to” research on various elements seems more productive than the vague interior design advice Sara has been turning up. One such article advised spending more time planning the kitchen remodel than actually doing it—”at least six months.” Well, that’s not happening. But it sometimes does feel like we’re trying to jam six months’ worth of planning into just one or two months!
Given the constraints of the space, we’ve been through a few dozen different kitchen layout ideas at this point. The house was built sometime around 1930 (possibly a little earlier; records seem to disagree) and the kitchen was definitely not designed with today’s large appliances in mind. The square shape looks bigger than a long narrow rectangle, but it means more corners and shorter walls, so add in a 36-inch fridge and it starts feeling cramped pretty quickly. We debated the merits of extending a wall and taking down a wall. We discussed putting the fridge in the dining room, buying a non-standard-sized fridge, leaving the fridge in the same spot, forgoing a fridge altogether (someone was getting frustrated…). Sara was pretty sure for a long time that the magic answer was a corner sink. We got out cardboard boxes and stacked pretend appliances in the space, measured legs of various work triangles. We got input from family and friends and the all-knowing internet. We drew a lot of floorplans with and without proper measurements and wrestled with uncooperative planning software.
Ultimately, there is no magic answer; we’ll be making some compromises no matter how we do it, because times have changed and kitchen needs and norms are just different now than they were in the early 1900s. But some compromises are easier to live with than others, so… *drumroll* this is where we’re at:
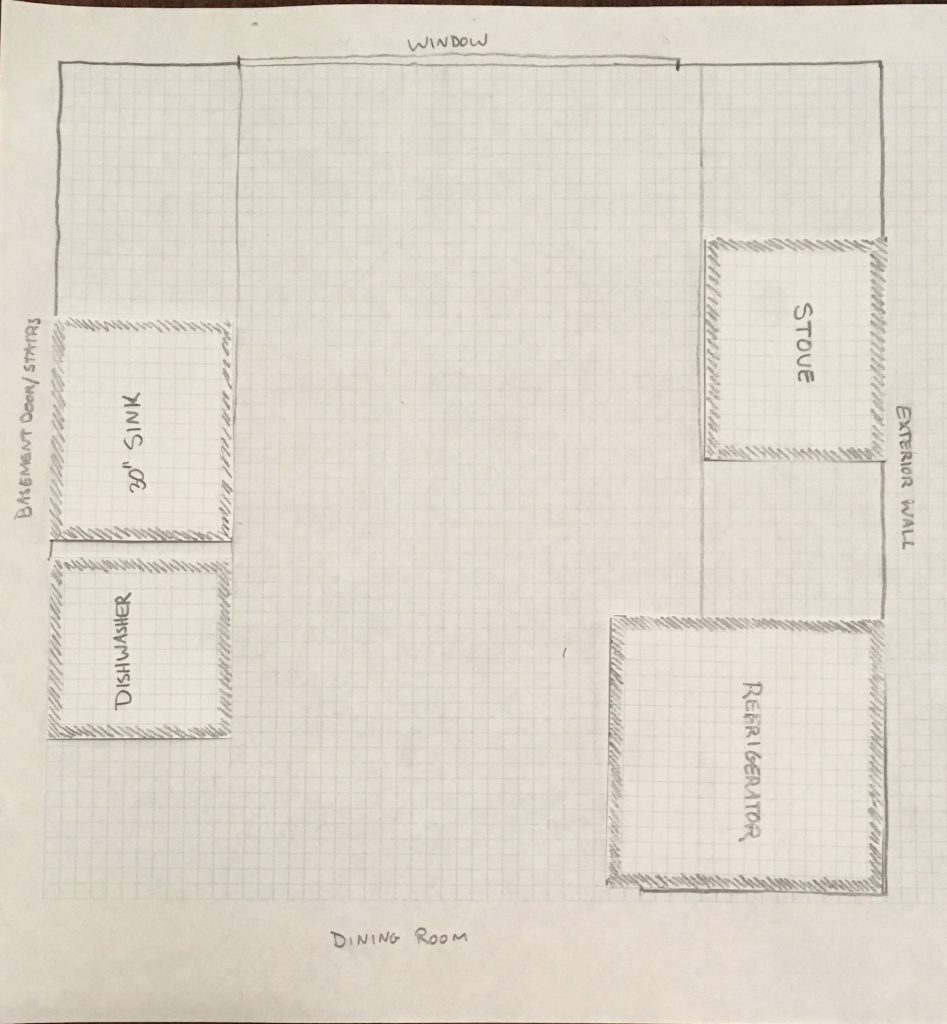
For what it’s worth, this layout is the same as our current apartment kitchen, if our current kitchen were a little longer, a little wider, and had upper cupboards on both sides. So one upside is that we already know how to navigate this work triangle, and it works pretty well—our issues with it all stem from too narrow a floor space in between.
Cons: Sink no longer under window; less counter space than a full U; less cupboard space than some other configurations, too.
Pros: Enough floor space for two people to work comfortably; fridge is not the dominant visual element anymore; stove can still be vented outside; decent amount of counter and cupboard space; and best of all, NO CORNERS!
All that remains to be determined before we can finally order our solid wood, custom-made, ready-to-assemble, flat-packed cabinets of choice is the exact wall-to-wall measurements. Well, that, and we have to actually choose which cupboard designs will go where… Don’t put away the whiteboards just yet!
