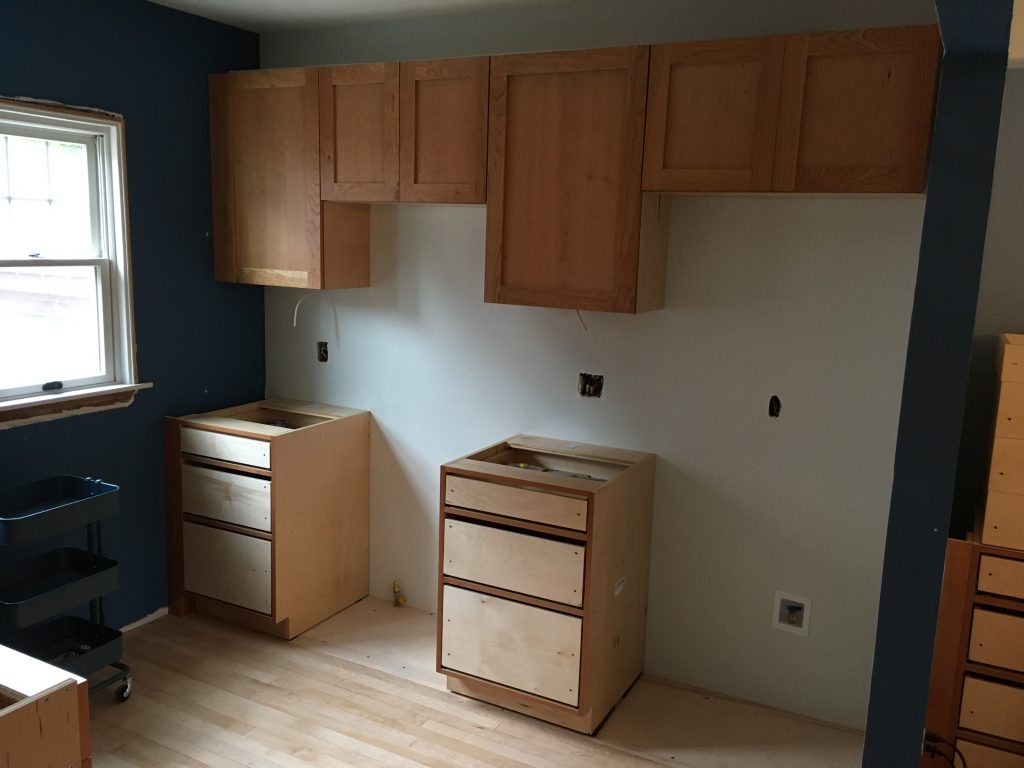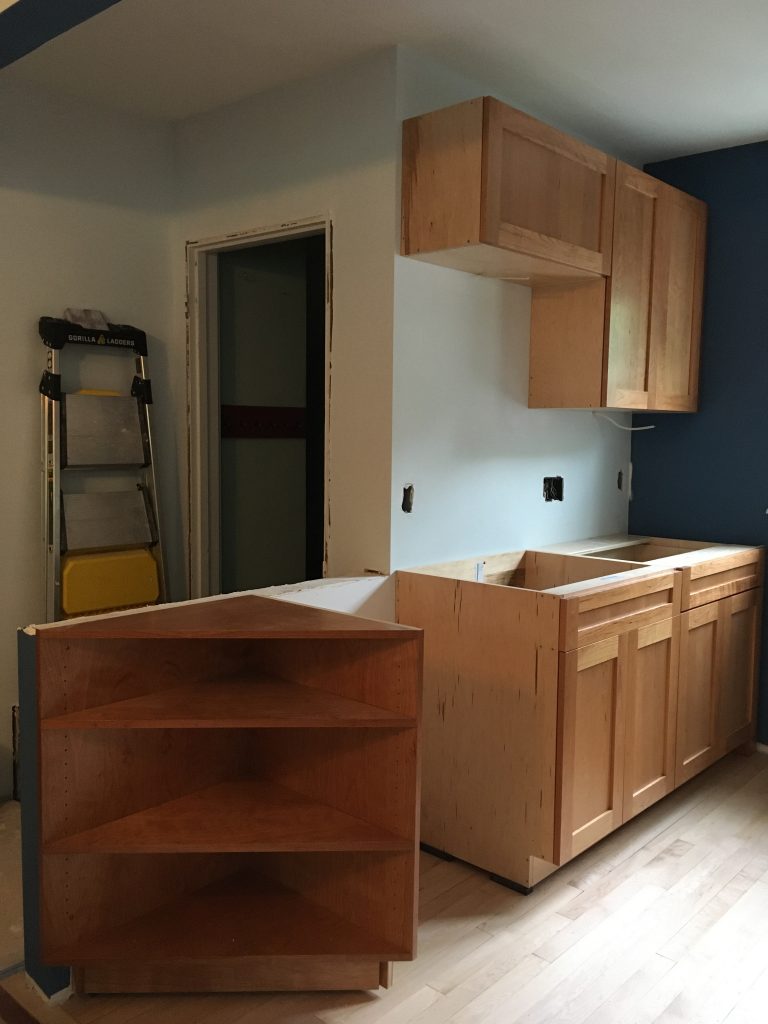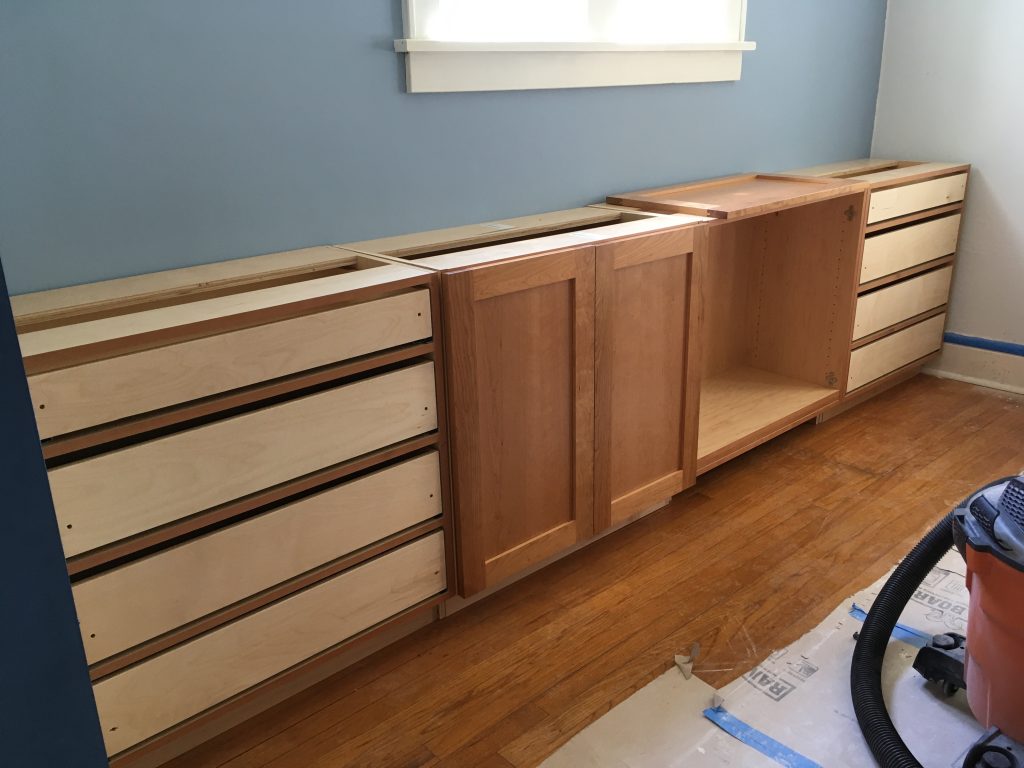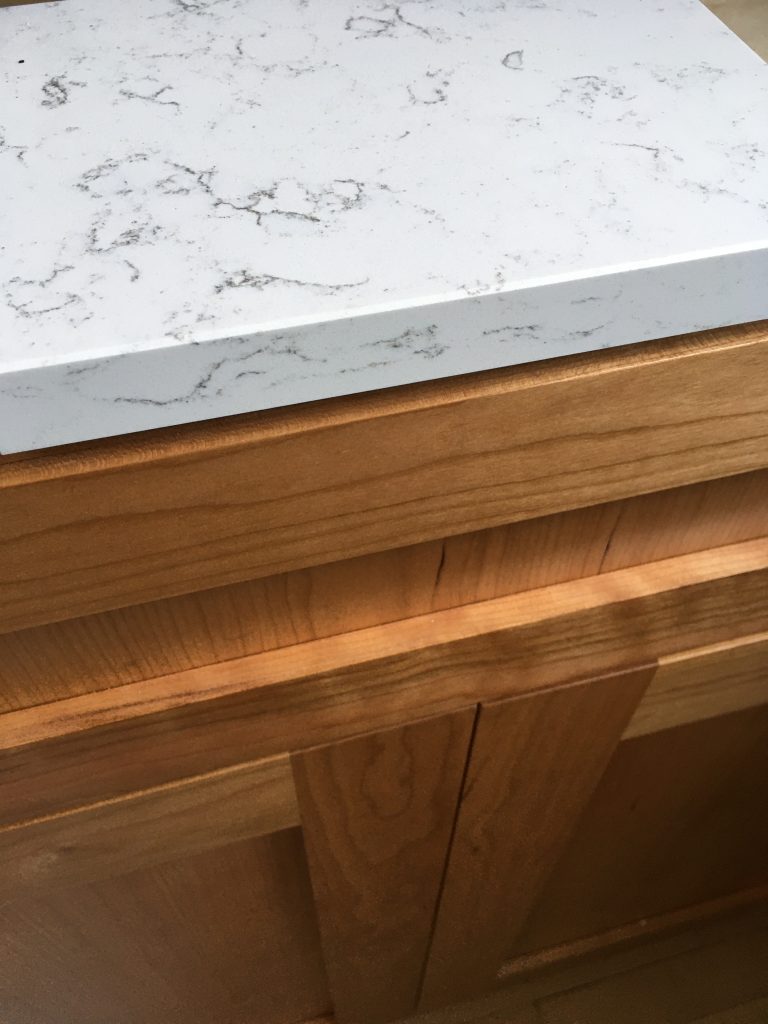Since the last update, we’ve finished installing all but one cabinet (holding off on that one because there is some electrical work needing to happen behind it). We haven’t screwed on most of the drawer fronts yet, but even so, they are very pretty and it looks more like a kitchen now!



We have also done some shopping: We’ve purchased light fixtures, a sink, and a faucet, and picked our countertops. We still need to decide on a fridge (once and for all!), as well as choose a backsplash and drawer/door hardware.

Apart from the remaining shopping, we are in a bit of a waiting game. The second phase of electrical (lighting installation, switches/outlets, etc.) will happen at the end of this week. Countertop templating is scheduled for early next week, with installation hopefully happening mid-July. And somewhere in between, we will get the final finish on the floor, as well as refinishing the dining and living room floors to better match the transition.
Some painting still needs to happen in the living room and upstairs, but technically we have started moving in, with a goal of fully moving around the middle of the month. It will probably be pure chaos, but we’ll try to keep you updated!
