Since the last post, we have completed the electrical and plumbing, and put in some new exterior insulation. We are ready for drywall!
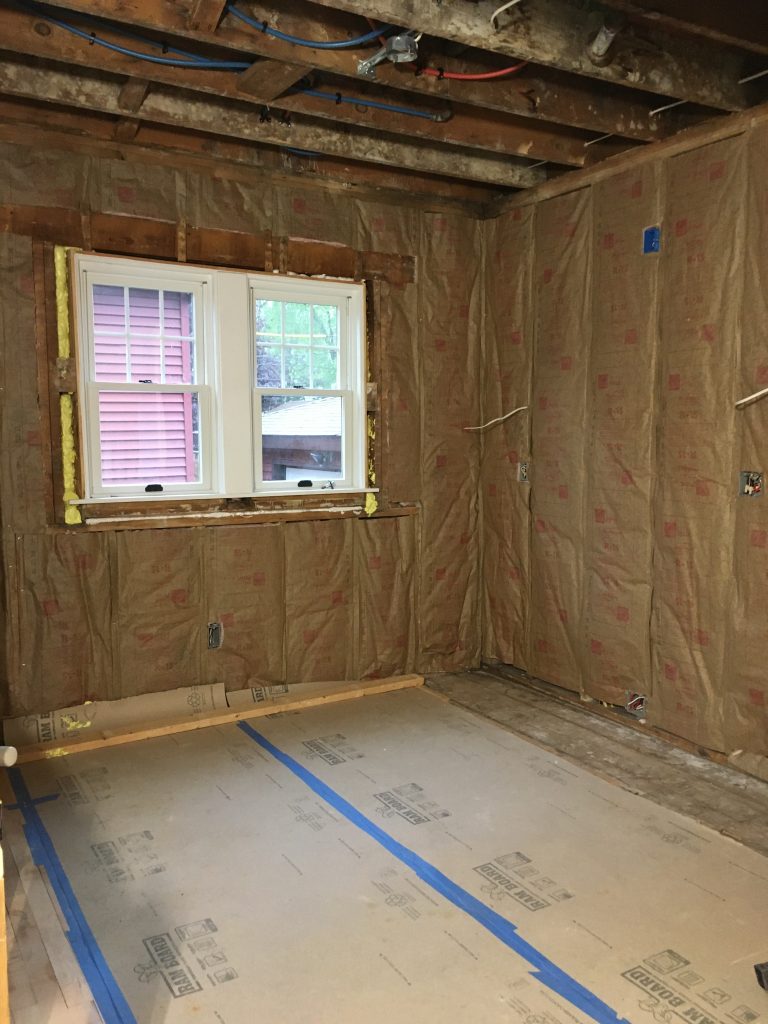
Alex decided to hire an electrician but do the plumbing himself. The electrician and his team rewired the whole kitchen, moved the dining room light switch, and installed a new main panel for us in about three days. They will return later to put in switches, outlets, etc.
A professional plumber might have also been able to do the job in three days, but where’s the fun in that? Alex has been working on plumbing for the past three weeks. The bare minimum needed was to move the plumbing for the sink and add some for the dishwasher and fridge icemaker (since neither existed previously). But since the kitchen wall is open and nearly all the plumbing in the house is exposed, and since the cast iron and galvanized steel pipes appeared to be pretty rusty inside, Alex decided to go ahead and replace nearly everything. This also gave him the chance to update some things that met code when they were installed in the 1930s or ’50s, but are no longer allowed.
Alex realized slightly over halfway through this part of the project that he had scheduled things a bit backward—normally, you’d want to put in the hardest-to-route, least-flexible, and slope-dependent drain piping first, followed by water supply piping, which is more flexible and less picky about small ups and downs, followed by electrical, which can be routed almost entirely freely. We did it in exactly the opposite order. Oops.
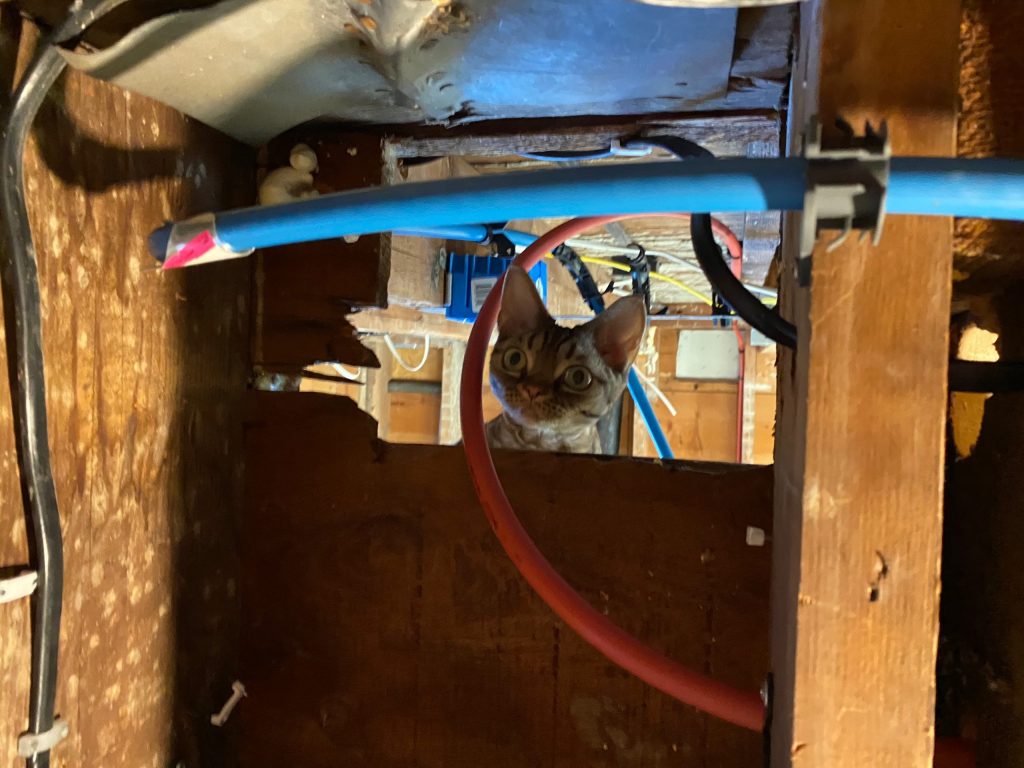
We passed this inspection with flying meows
After demo (what!? you thought we were done with demo didn’t you… so did we), the bulk of the project was replacing almost every supply pipe in the house with flexible plastic pipe called PEX. We now have a pile of very old cast iron pipe sitting in the basement that we need to figure out how to recycle.
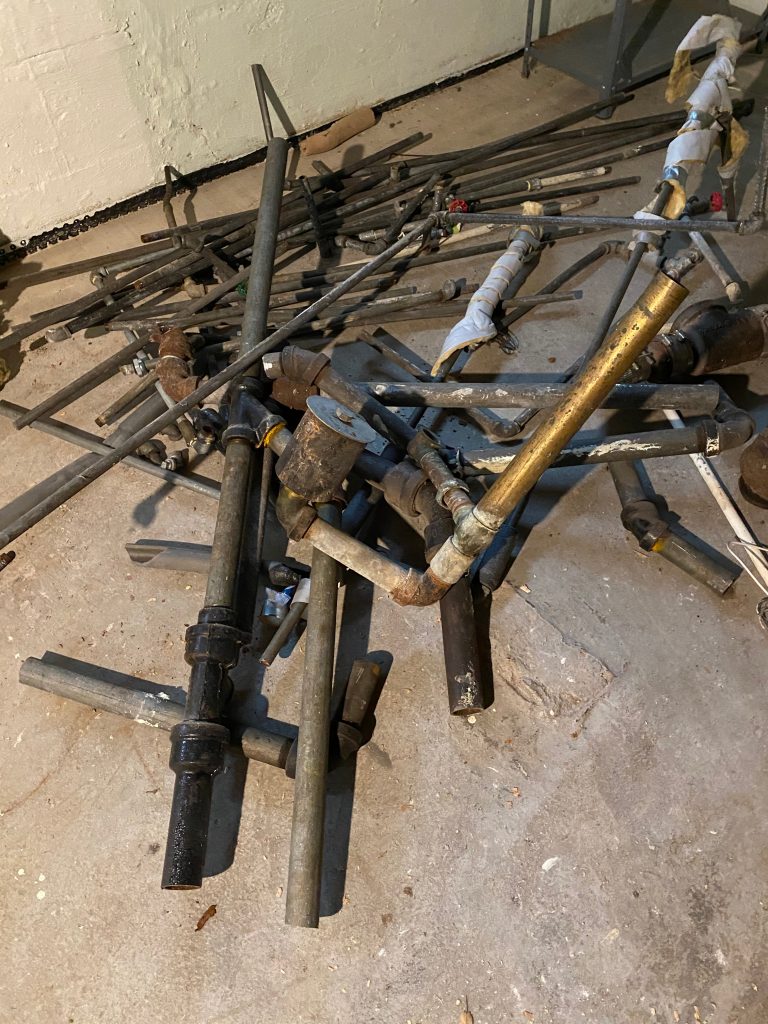
Alex didn’t replace as much of the drain pipe as the supply, but he did replace the drains for the kitchen and for the laundry in the basement, trading out cast iron for PVC. As part of the new laundry drain, he also added a standpipe for the washer to drain into, rather than having it drain into the utility sink.
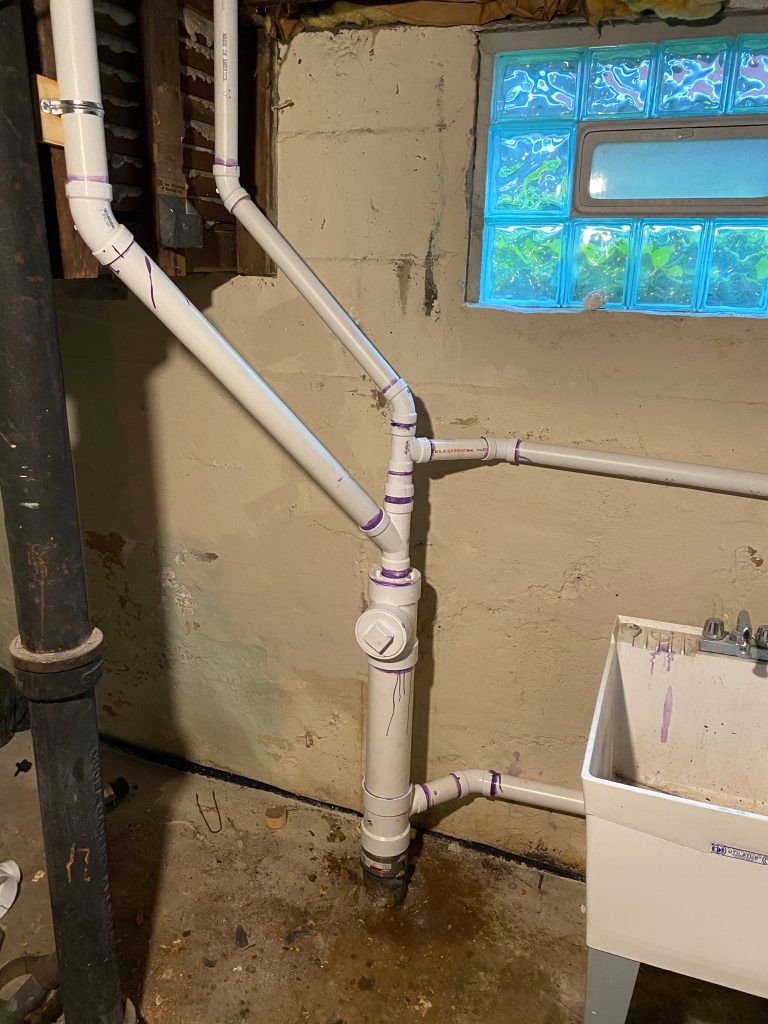
New PVC drain and vent for the laundry and kitchen 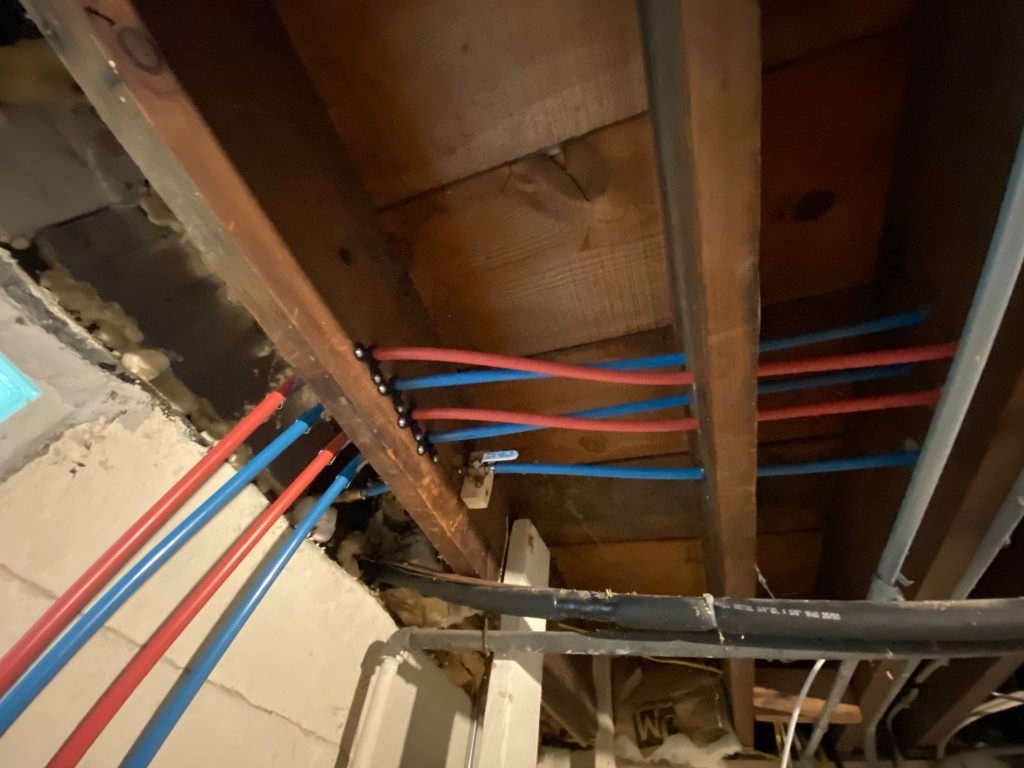
Water pipes for the washing machine and laundry sink
Other non-kitchen plumbing including moving the water softener closer to the water heater to better organize the overall water flow, and replacing a drum trap for the bathtub with a regular p-trap. Drum traps are no longer approved for use and tend to be full of nasty things because they are designed to just hold onto any debris that comes down the drain. The bathtub also didn’t have an overflow so he added one as part of the new drain setup.
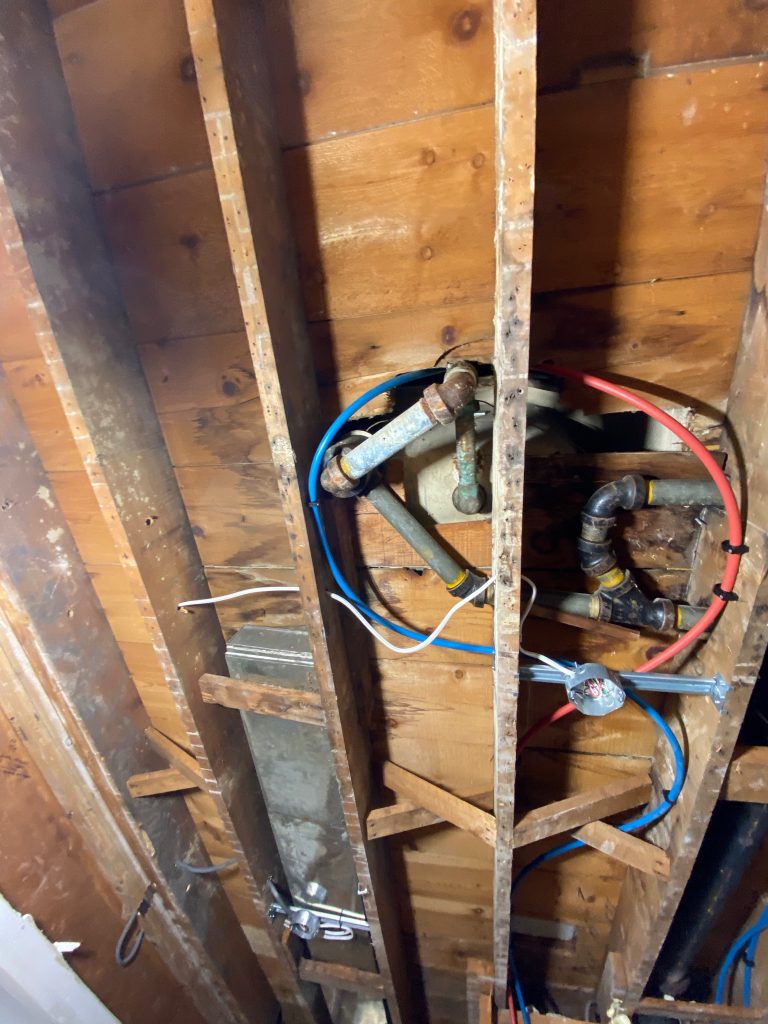
Kitchen ceiling, showing plumbing for bathtub, with new PEX supply lines and since-replaced cast iron drum trap and drain
Of course, merely listing off all these tasks doesn’t really convey the amount of planning and tutorial-watching that went into the plumbing portion of this project. (It also glosses over some mistakes, patches, and a lot of swearing, but that’s probably okay.) Plumbing requires a lot of spatial reasoning in deciding how to route everything, especially when you are rebuilding some parts of an existing infrastructure. It took a lot of patience and perseverance, but we’re ready to move on to the next step: drywall!