Most of the physical work that’s gone into the kitchen so far has been demolition.
We dismantled the dropped ceiling. The plaster above is not great, but it’s not terrible, either. That’s over a foot of vertical space we get back!
We took out all the counters and cabinets. We’ve opted not to save the cabinets, partly because they’re not solid wood and mostly because sanding and then repainting them in a lighter color would be a huge pain. We also had to ruin some of the base cabinetry to detach the counters and sink (construction adhesive, really inconvenient screws and braces, etc.). We donated the salvageable ones, though.
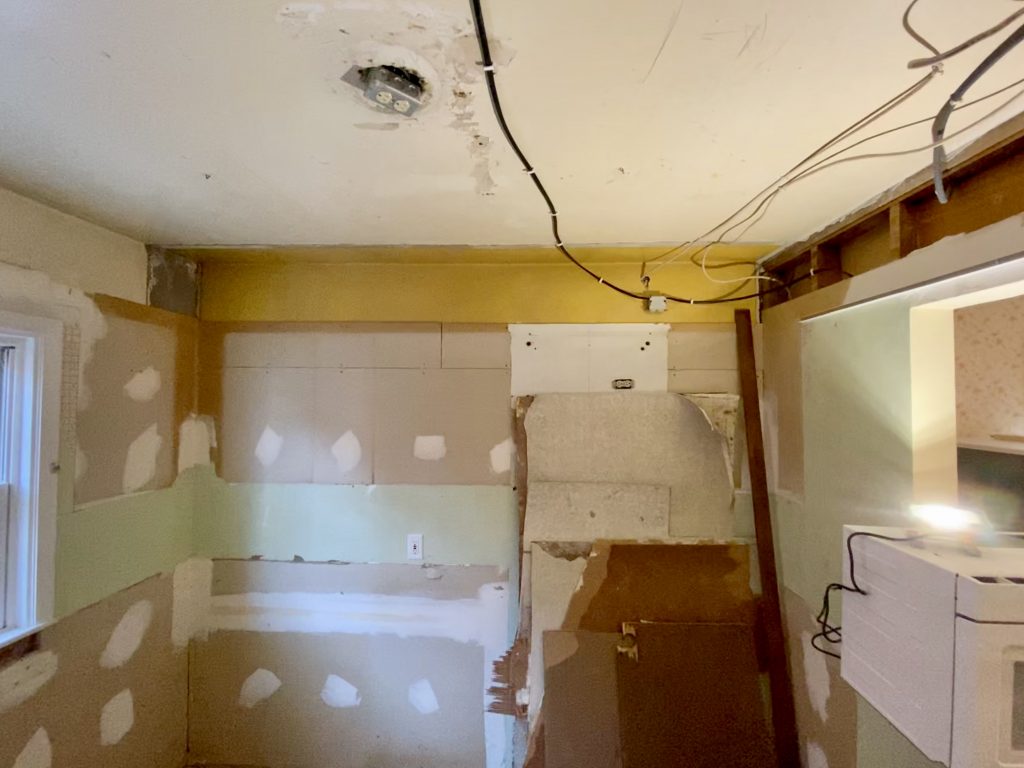
We’ve pulled up not one, not two, but four separate layers of vinyl flooring. Underneath them all is a very old wood floor that probably hasn’t seen the light of day in many decades.
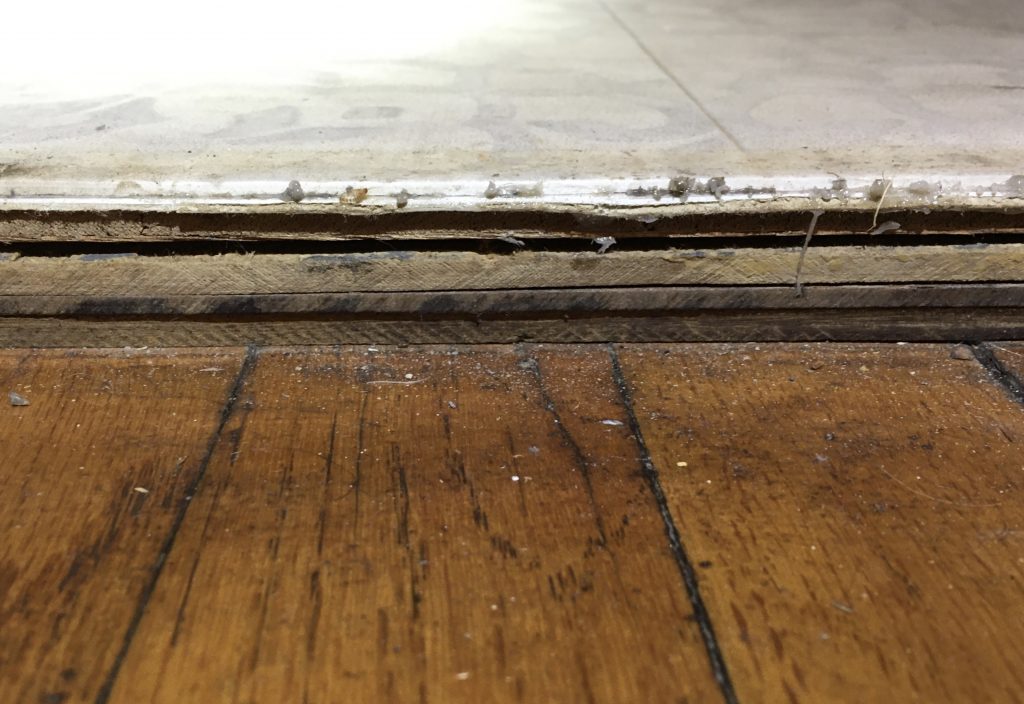
View of all four layers from the side 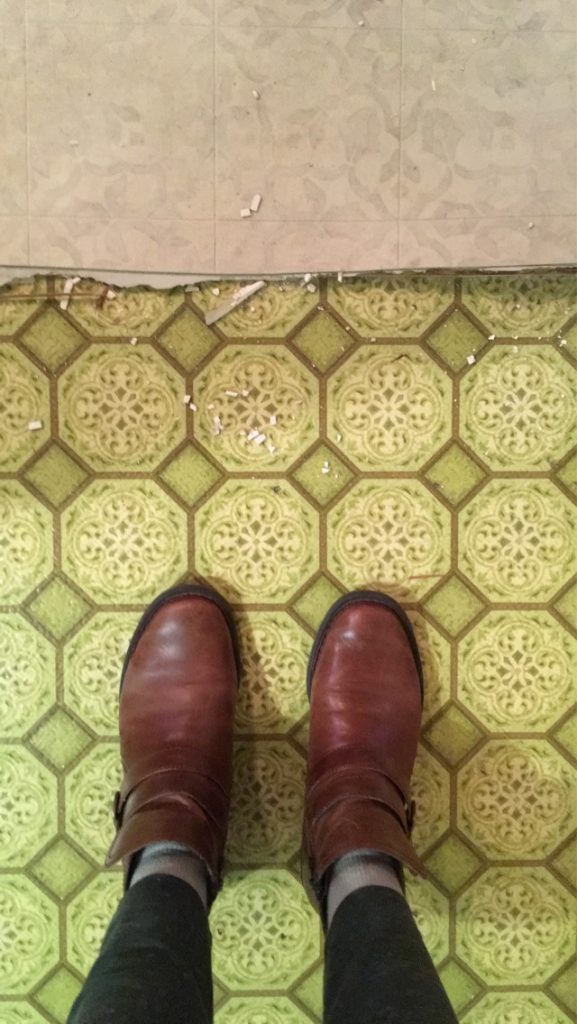
Arguably the best vinyl layer 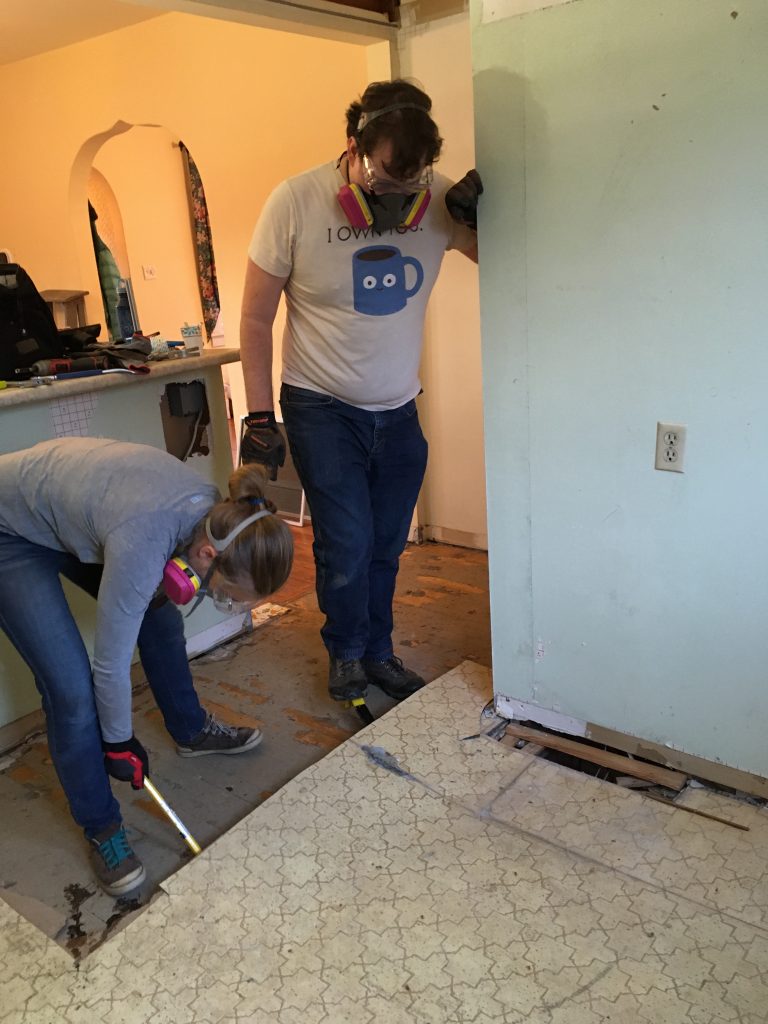
Alex and a friend pulling up floor 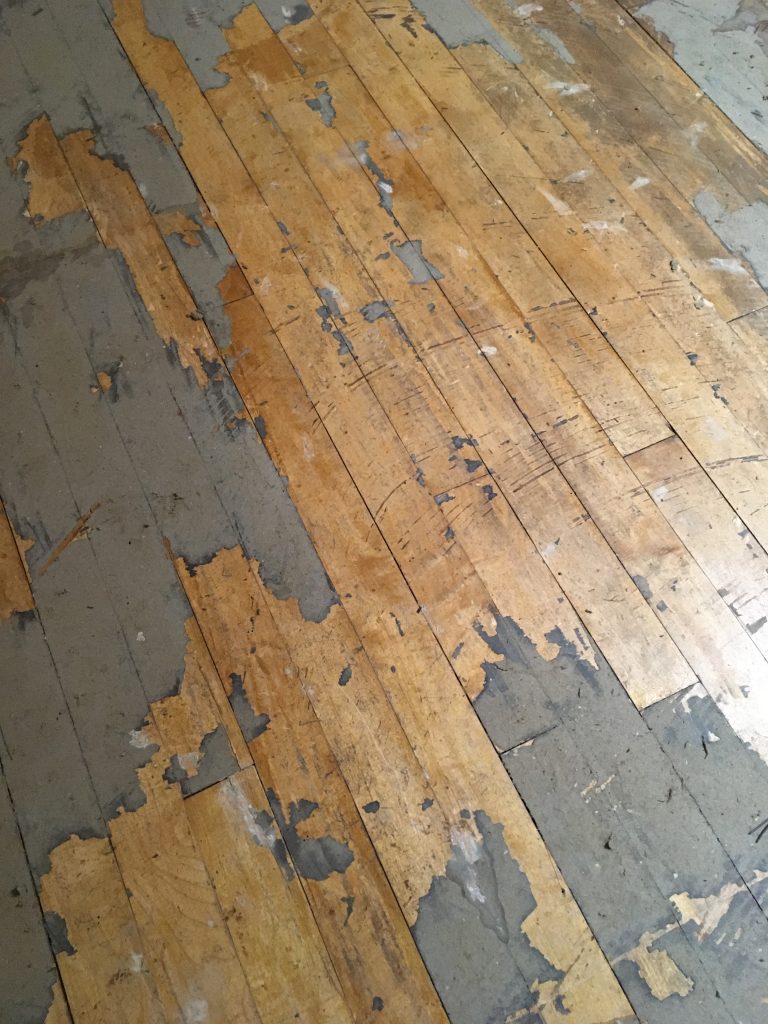
Original wood under it all!
Most recently, Alex moved some electrical stuff so we could tear down the half wall separating the kitchen from the dining room. There’s still an obvious divide between the two rooms (a 33-inch wall on one edge, the header, and of course the huge gap in the floor where the wall used to be), so removing the wall doesn’t really extend the kitchen space, but it does mean you can walk directly in and out instead of winding around.
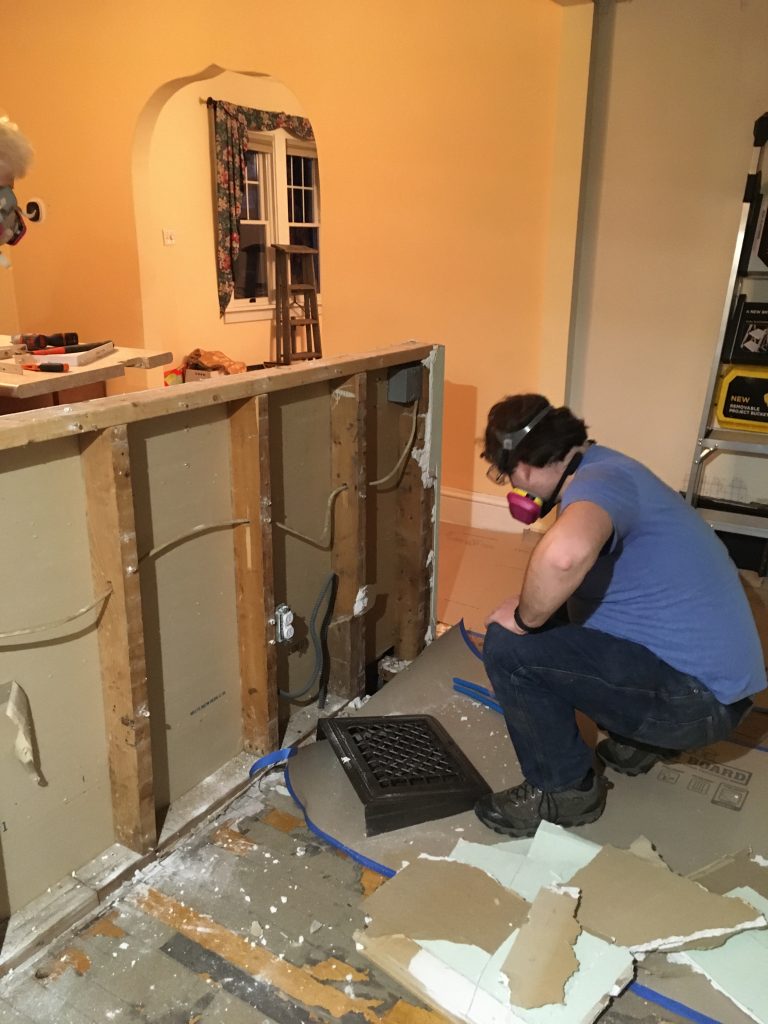
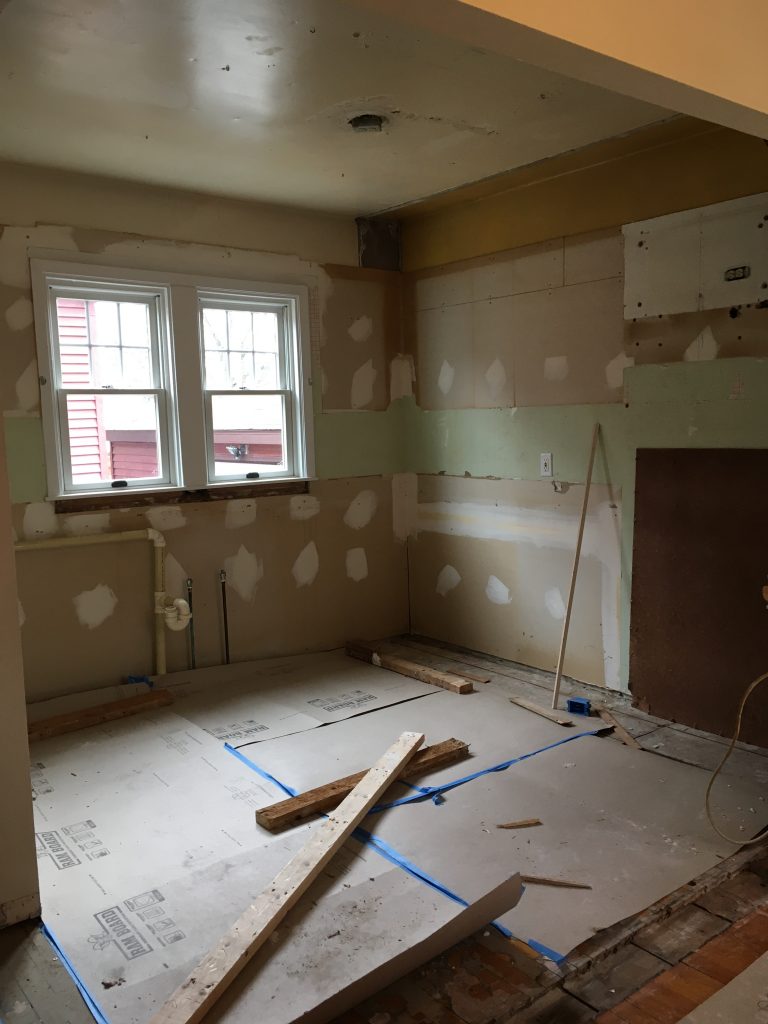
Up next, Alex wants to take down the drywall and the plaster underneath on the remaining kitchen walls, so we can replace the two layers with one layer of drywall. Stay tuned to see how much we regret this decision in a week or so!